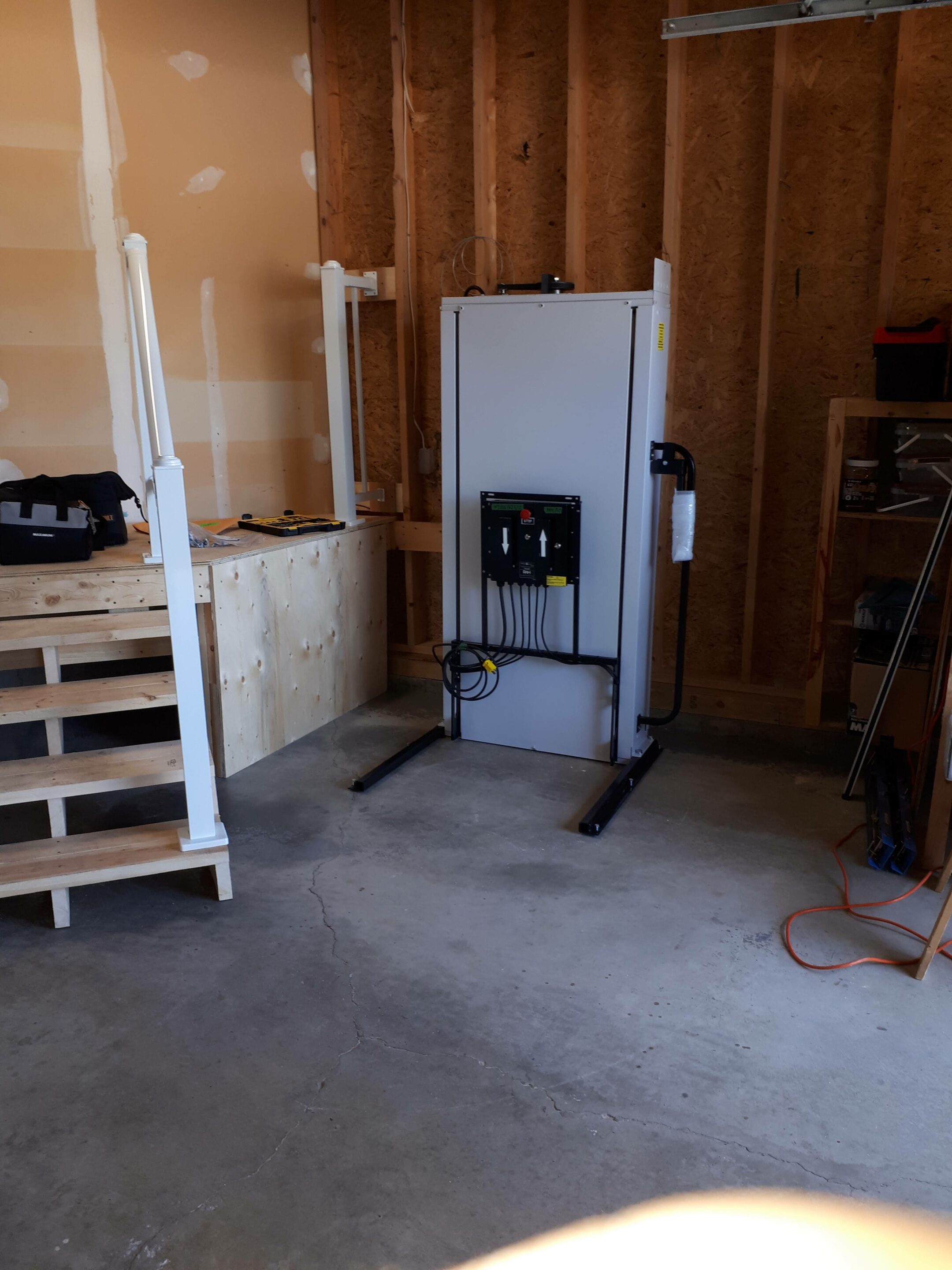Wheelchair Platform Lift Installation in a Garage – Railings and Gates
The handrail and the gates need to be properly set up. We planned that long before the installation, but this shows openings to the staircase and the vertical platform lift for a wheelchair.
Short piece next to where the VPL will go.
This shows where the VPL will be installed, next to the opening onto the deck.
Handrail on the deck and down one side of the staircase.
Understanding how people will use the VPL and have access to their home and staircase is key to creating the right plan for the project.
Here you can see Phil showing us the gate system. It works to close off the wheelchair platform lift and forces the user to back up for safety when opening the gate. Once this gate is opened, it was designed so that it would close off the stairs.
Take a look as Phil discusses this project and get a visual of how the safety gates work once installed.







