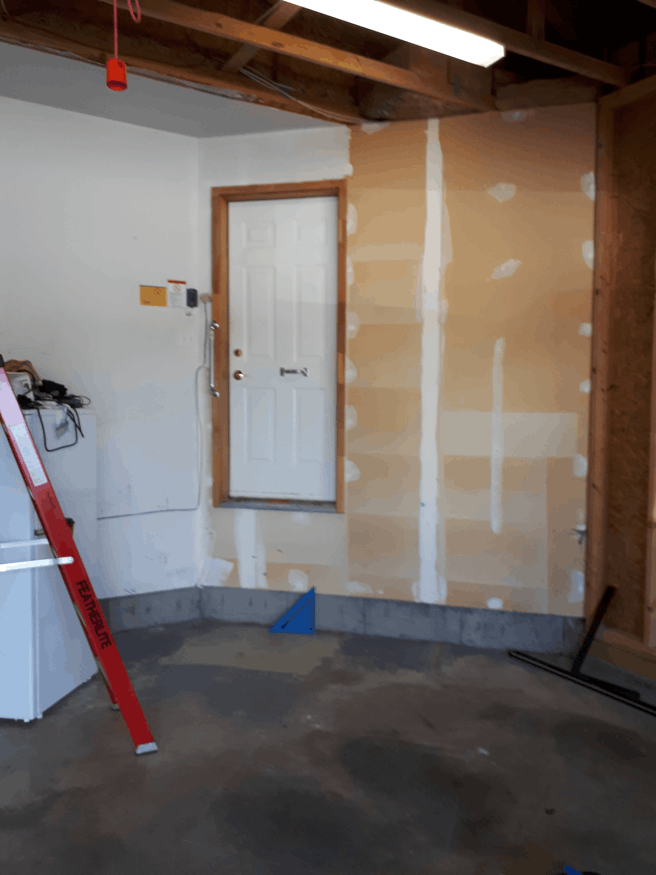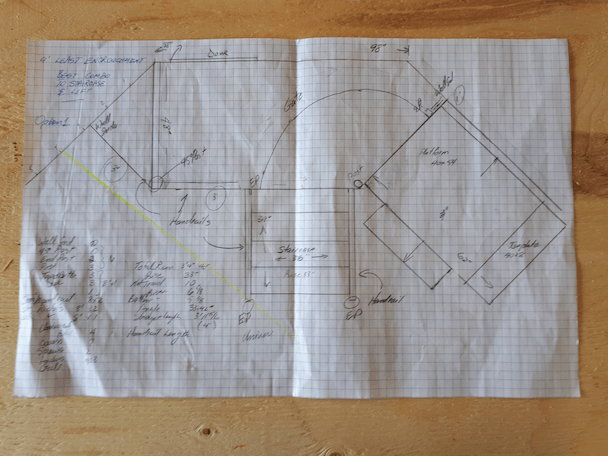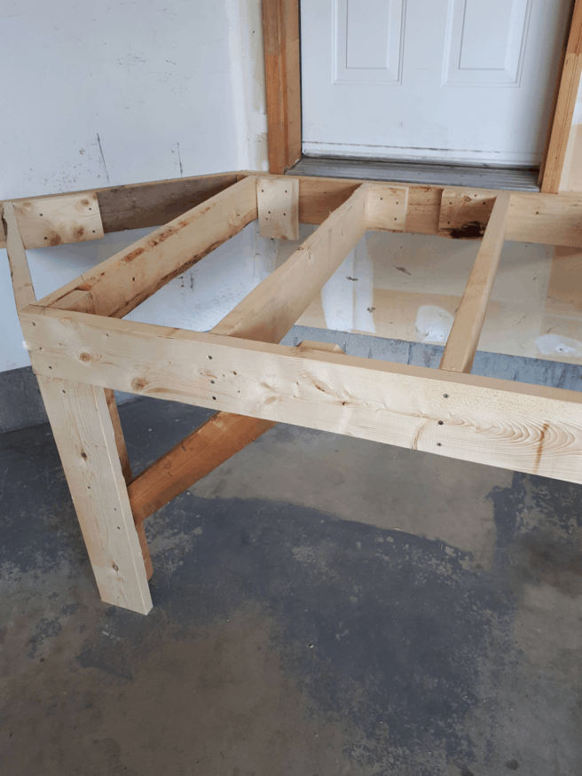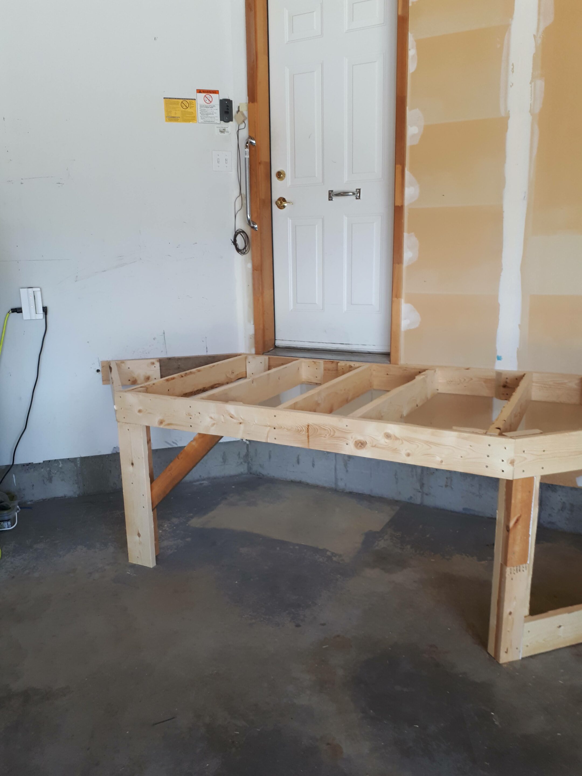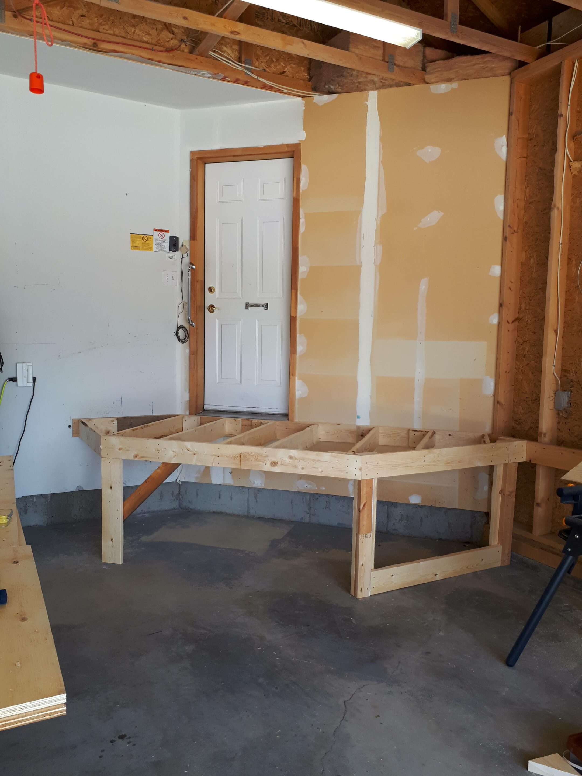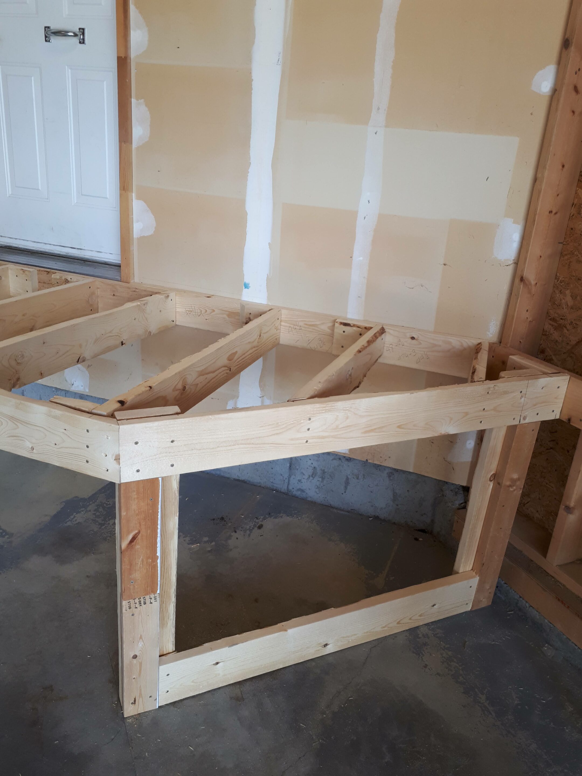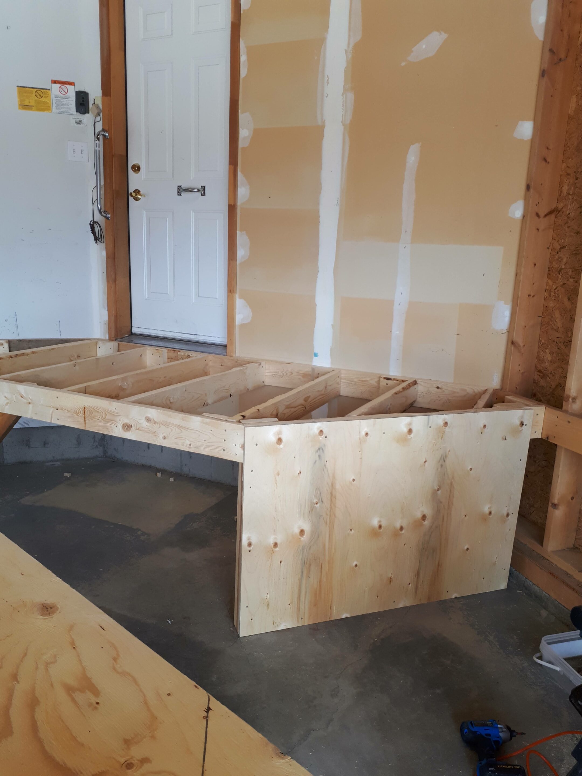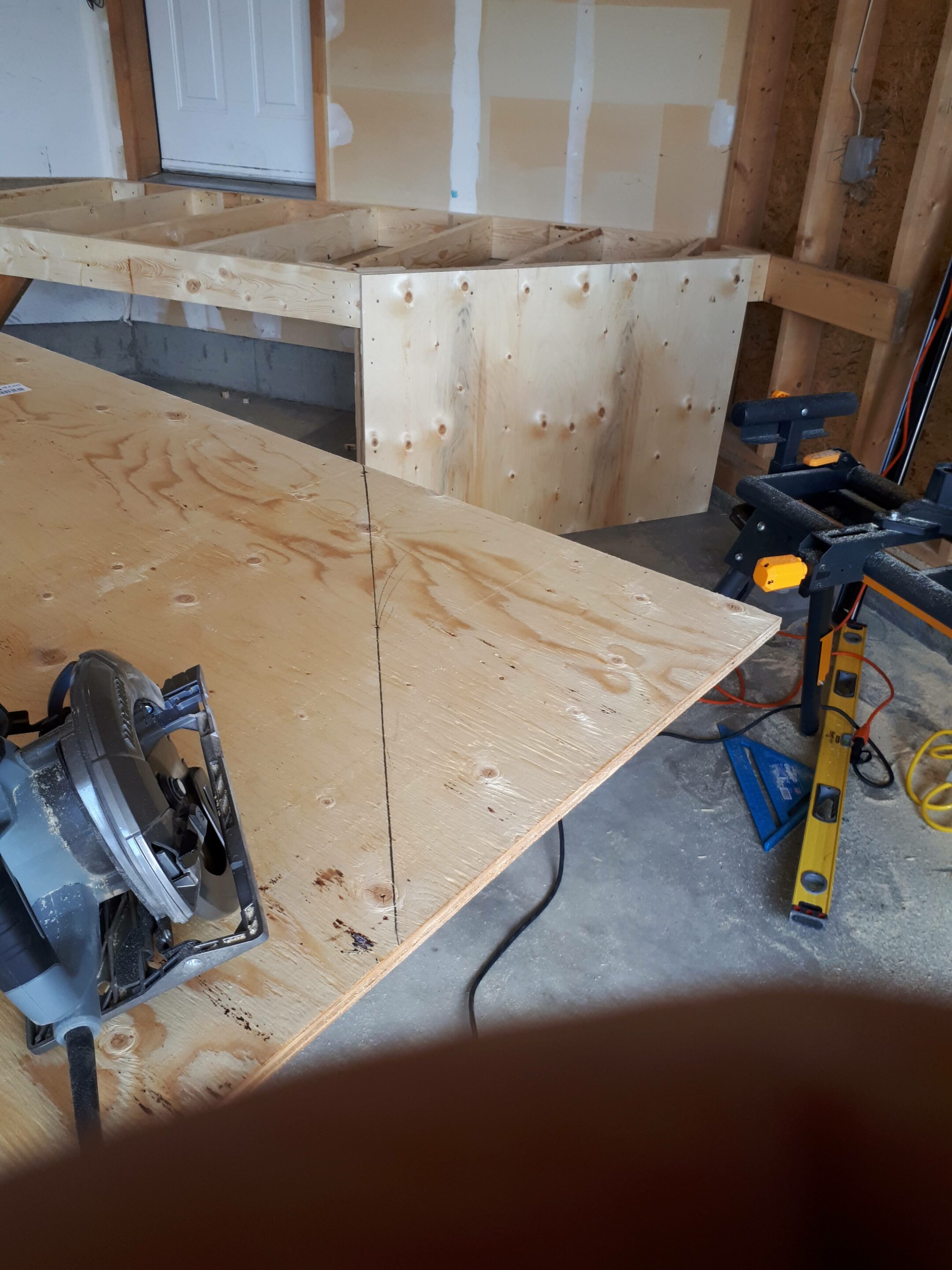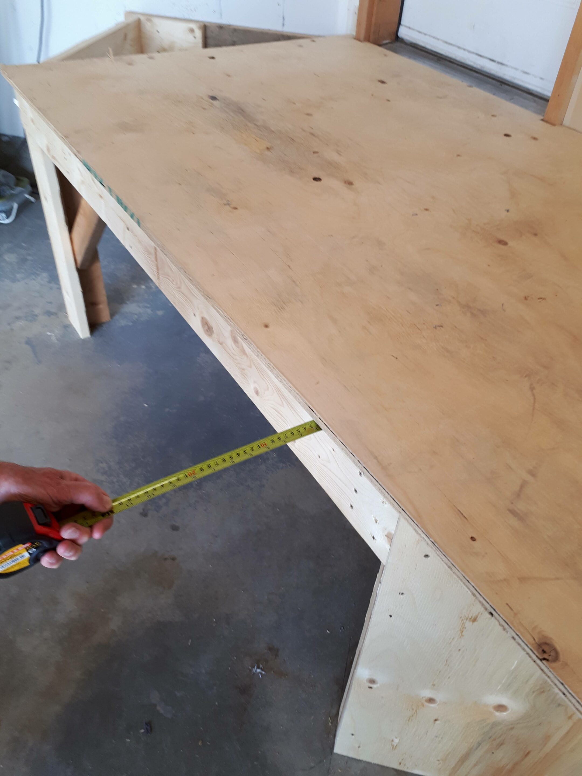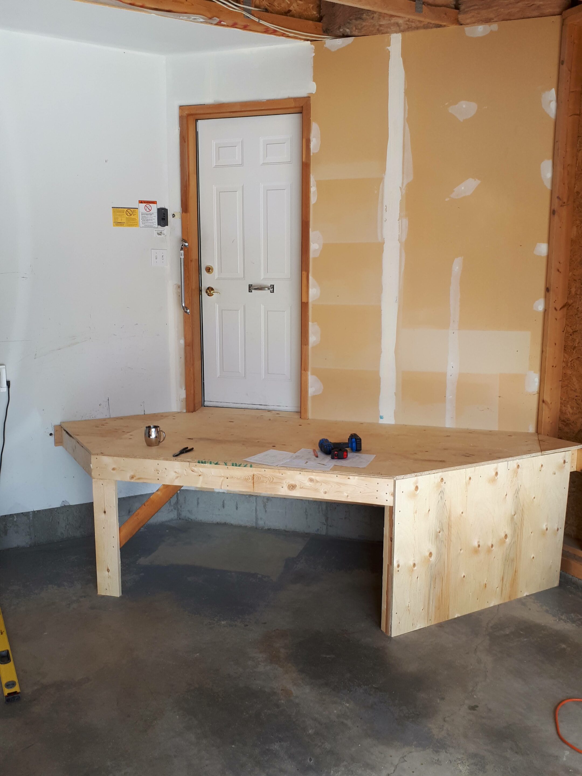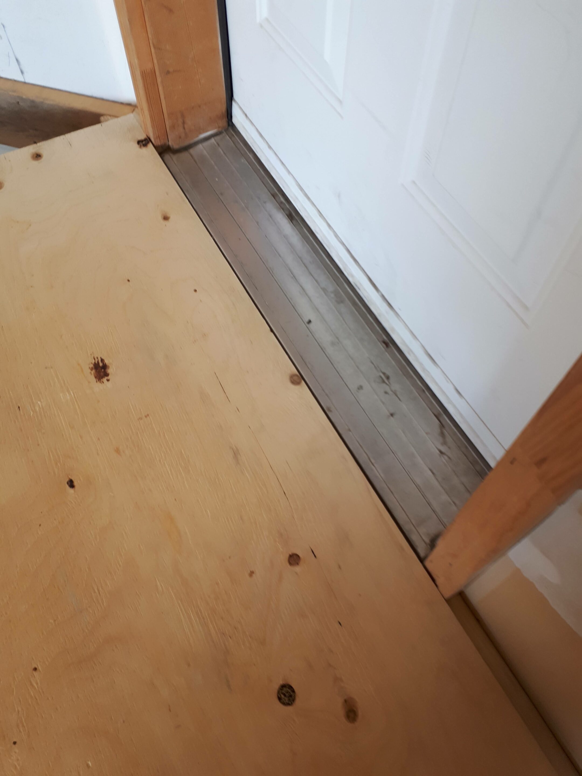Wheelchair Platform Lift Installation in a Garage
Before
In Calgary recently, we had a custom wheelchair lift platform installation. Ready to go, we’ve stripped out shelving that was there, the staircase is gone and we have a clean slate to begin our construction.
Our Plans
Understainding how people will use the VPL and have access to their home and staircase is key to creating the right plan for the project.
Here we’ve begun framing up the deck to ensure we have a flush entry at the threshold.
The framing is going well.
Here you can see another perspective where we’re beginning to frame up the travel wall.
We’ve framed up the portion of the deck for the travel wall.
The travel wall is to eliminate pinch points when we mount the wheelchair platform lift (VPL) next to it.
Now we are cutting the deck top to to fit the platform.
Constructing the deck top to ensure we have a lip for the toe of the staircase.
The deck with travel wall is completed.
Completion of Deck
Here we can see the perfectly flush mount of the deck to the threshold.
Each home is a little bit different and so are the needs of each client. This was the first part of the installation of a wheelchair platform lift in a garage. To see the rest of the project, check out part 2 where we build a custom staircase for the project.

