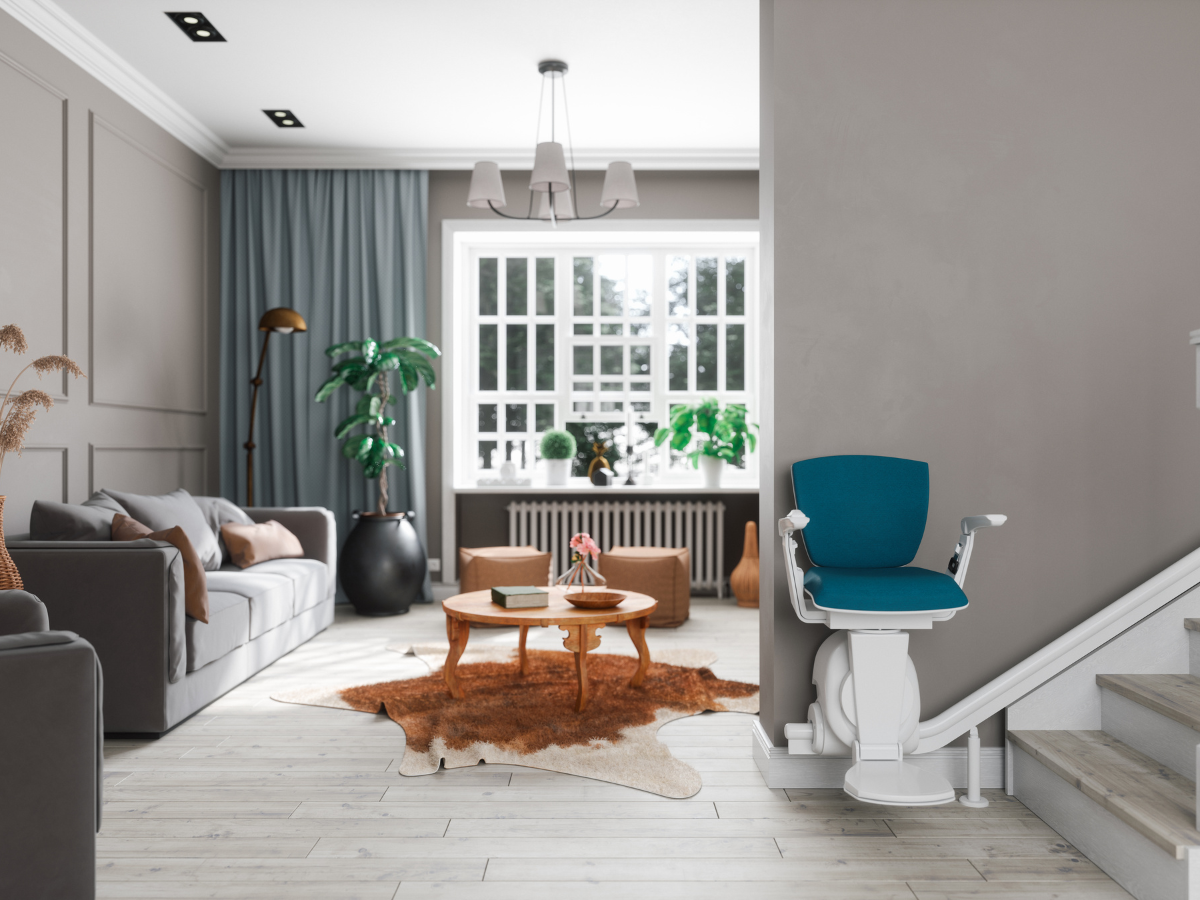A happy, healthy and safe home is one that’s accessible and comfortable to every member of your family. Providing freedom and safety to family members in a wheelchair or anyone who has dificulty with stairs may seem like a big task, but there are simple home renovations that can make a world of difference. There are also various types of equipment that assist with accessibility – watch for that in another post on our website.
The first step to making your home wheelchair accessible is to ask yourself these three questions:
1. Is it possible to get in and out of the home safely and easily?
2. Is it possible to manoeuvre around the house safely and comfortably?
3. Is it possible to get through the doorways?
Outdoor Access
Needing a wheelchair shouldn’t mean being confined to the indoors. That’s why the first tip to designing an accessible home should be looking at reliable and safe access to the in and out of home. Freedom means being able to visit family members independently, sit outside to read a book, or simply grab some fresh air. However, safety means being able to get out of the home in case of emergencies.
Not all wheelchair accessible ramps are created equal. Though the general rule is that for every 1 inch of rise, 12 inches of ramp are required, it’s possible to grade the entrance to your home gently via landscaping or strategically placed lifts. Lowering outdoor thresholds and placing threshold ramps can make your backyard deck or front porch easily accessible by wheelchair – a small change for a big payout.
Homes with three or more steps to the exterior door or from the garage into the house are common. With a total rise of 27 1/2 inches (three risers and a 5 inch threshold), ramps would then be 27 feet in length! Vertical platform lifts, also called wheelchair lifts, are often a better solution.
Indoor Mobility Access
One of the biggest hurdles in creating a wheelchair accessible space is that some doorways are a little snug and may require widening. That can be expensive and inconvenient depending on things like light switches and electrical outlets. There are a couple of simple alternatives to consider first. Expandable offset door hinges are designed to swing the door completely out of the way which add about 2 inches more to the opening. Just two inches can make the critical difference in getting through comfortably. But sometimes creating a comfortable and accessible space is as easy as changing the swing of a door to allow for more room in smaller spaces. Or you could opt to forgo doors completely in favour of privacy curtains, allowing for seamless movement between spaces in your home.
Changing the layout of rooms can also make a big impact on wheelchair accessibility. Rearranging big items like sofas and coffee tables, swapping out high pile or shag rugs for linoleum or laminte flooring, and updating phones to cordless, all help with creating freedom and accessibility. Rugs can be particularly challenging to wheelchair users, and can become damaged by the wheelchairs themselves. Tiles, vinyl and hardwood are the most wheelchair-friendly floor surfaces you can have in your home. So if you currently have carpet throughout, take a look at what’s underneath!

Kitchens and Bathrooms
The kitchen and the bathroom are the two most important rooms to consider when creating a wheelchair accessible home. Being able to use the bathroom or prepare a meal are as important as being able to travel room to room, or in and out of the home. The first consideration to any accessible kitchen or bathroom space is whether the space is big enough for a wheelchair to navigate through comfortably. Sometimes borrowing space from an adjacent room may be required to allow sufficient space for wheelchair movement.
Bathrooms should be equipped with barrier-free showers or slide-in tubs (or in some cases, walk-in tubs), plenty of grab bars to hold onto for stability, and may require pedestal sinks without cabinets for easy access. Since most bathrooms are small, simply reversing the swing of the door can make a big impact on the available space. Choosing accessibility equipment for your bathroom should also include slip-resistant technology. Vertical “superpoles” with bars that swing out of the way and lock at 45 degree points are excellent for stability and transfers.
Kitchens are problematic for wheelchairs as countertops are often too high, base cabinets get in the way of sink access, plus the unreachable heights of appliances like freezers and stoves. Simply adding pull out work counters can work well and avoid having to remove the base cabinets to help make the kitchen more wheelchair accessible for a start. Creating a mini-kitchen work area with essentials like a microwave oven, utensils and bowls can help create an accessible space with minimal modifications.
Not all wheelchair accessibility changes need to be drastic. Sometimes the hardest change is the change in routine – a newly arranged living room may feel wrong at first, but having the family together and giving a wheelchair member the freedom of mobility is ultimately the best change for all.
Mobility issues should never influence a family member’s independence. Transform your kitchen, bathroom, or entire home into an accessible space with our accessibility renovations.
If you’d like to learn more about the accessibility renovations we offer for indoor and outdoors spaces of your home, contact us for a consultation.



