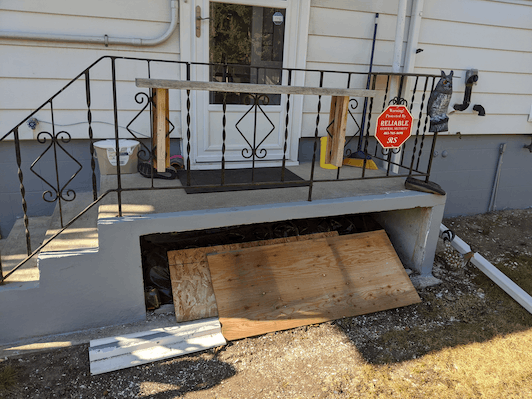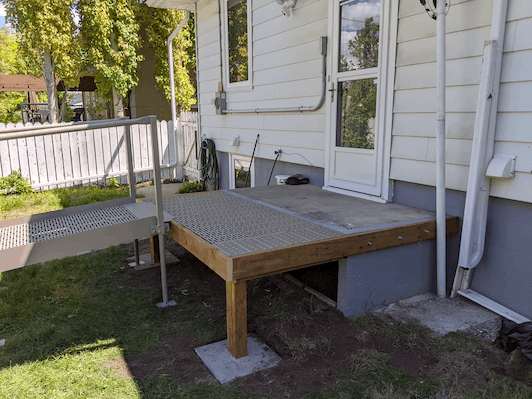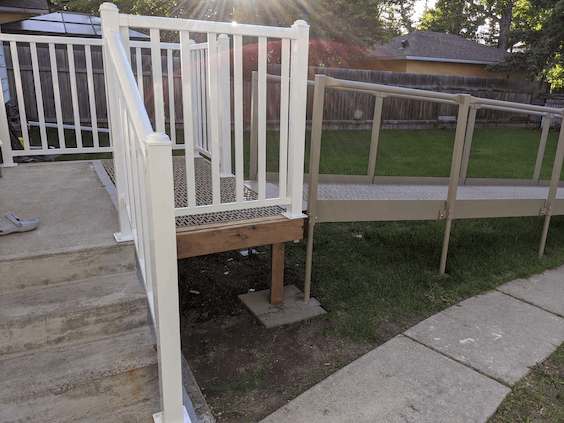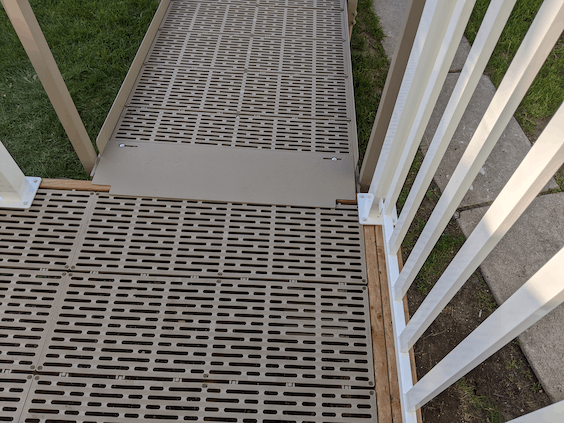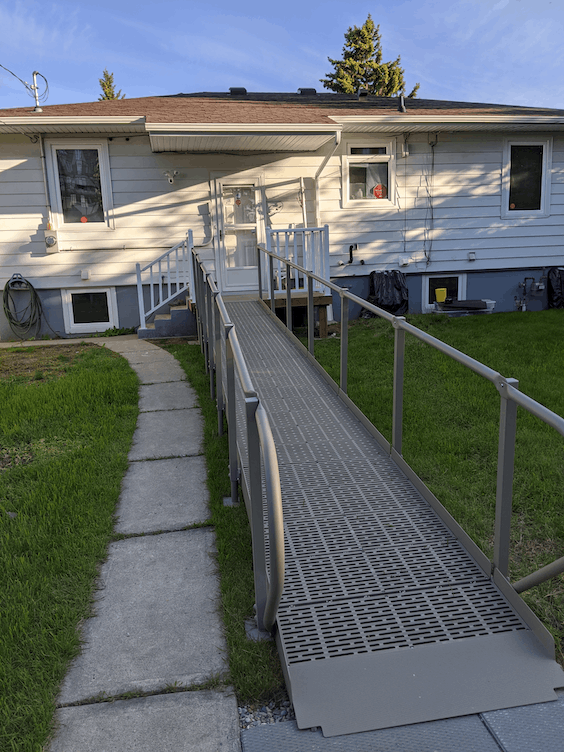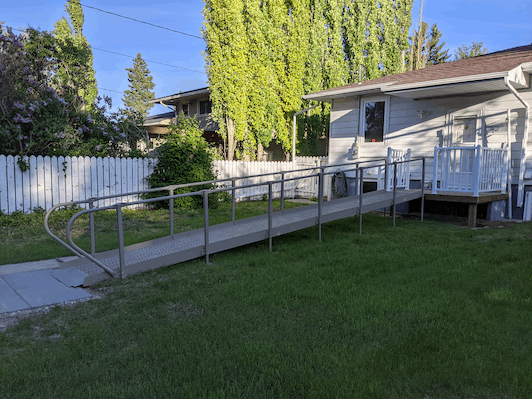Wheelchair Ramp Installation
Before
Even though, based on the total rise, a VPL would have been a viable solution, this client opted instead to have a wheelchair ramp installation. The landing was flush with the threshold (good thing) but the top landing didn’t have enough space to get in and out of the house easily. They also wanted a non-stop, continuous path to the garage.
We used QRamp panels to create a new deck. It’s Flow Thru surface will ensure the surface doesn’t retain moisture and things stay non-slip, no matter the weather.
One of the reasons the client did not want a VPL was because the sidewalk would have required expansion for a long distance.
Their main goal with this ramp was to have expanded access for wheelchair use and also avoid use of mechanical VPL which means there would be no failure of anything ever, mechchanically speaking, and non-skid surface.
Here you can see the length and narowness of the existing sidewalk. We’ve created a straight, non-stop, non-skid ramp with easy Point A to Point B access for the family.
Completed Project
The ramp exit was finished with patio blocks to complete the last landing surface.

