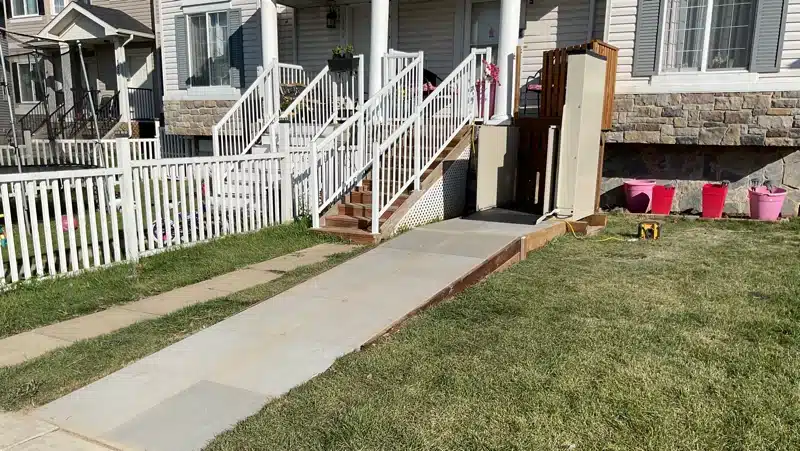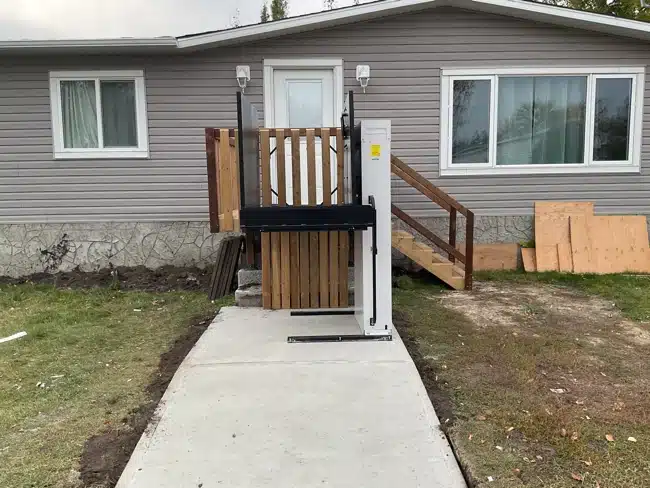

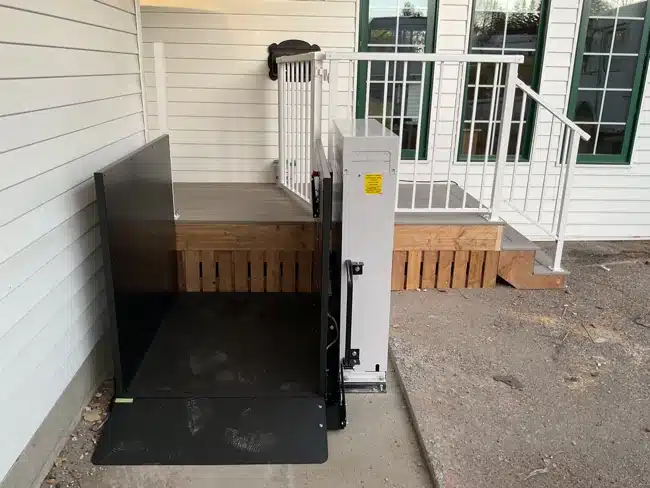
VPL Installation with Custom Decking
VPL Installation with Custom Decking SEE OUR...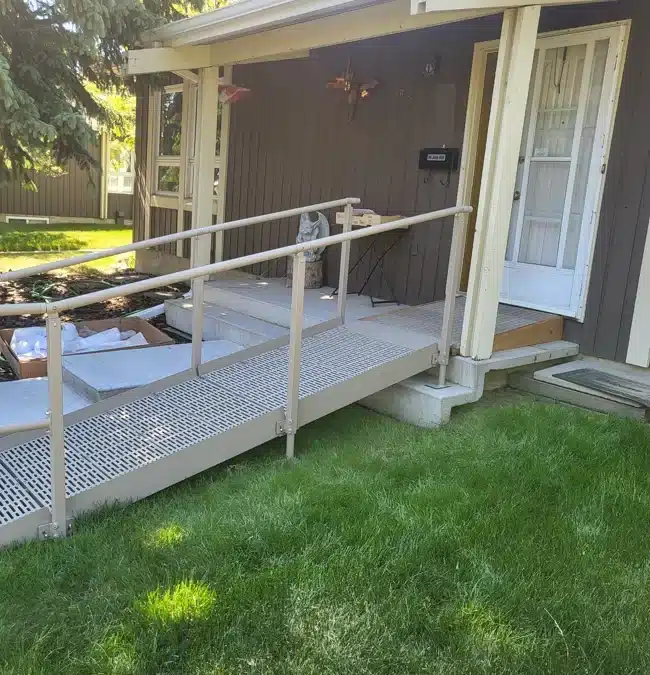
Q-Ramp Installation Examples
Q-Ramp Installation Examples Check out additional ramp alternatives that are available. SEE OUR...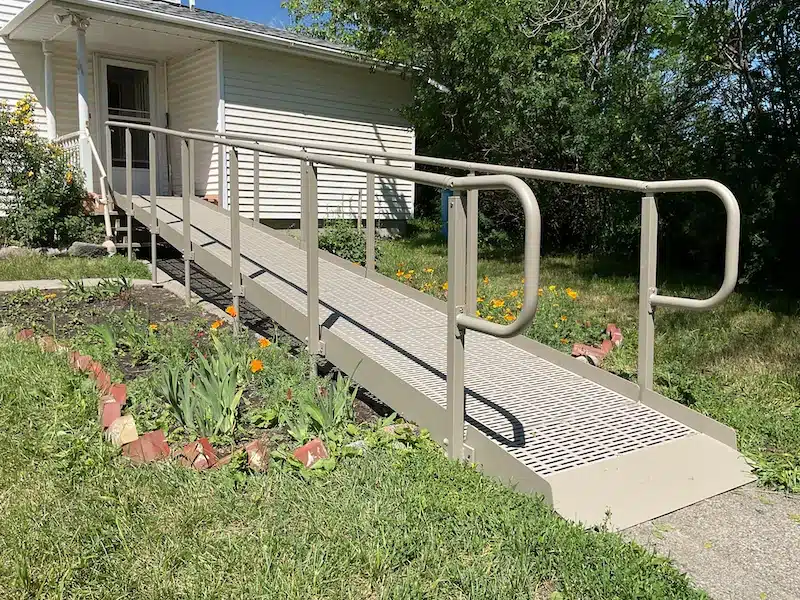
Q-Ramp Installation For Easy Access
Q-Ramp Installation For Easy Access Check out additional ramp alternatives that are available. SEE OUR...