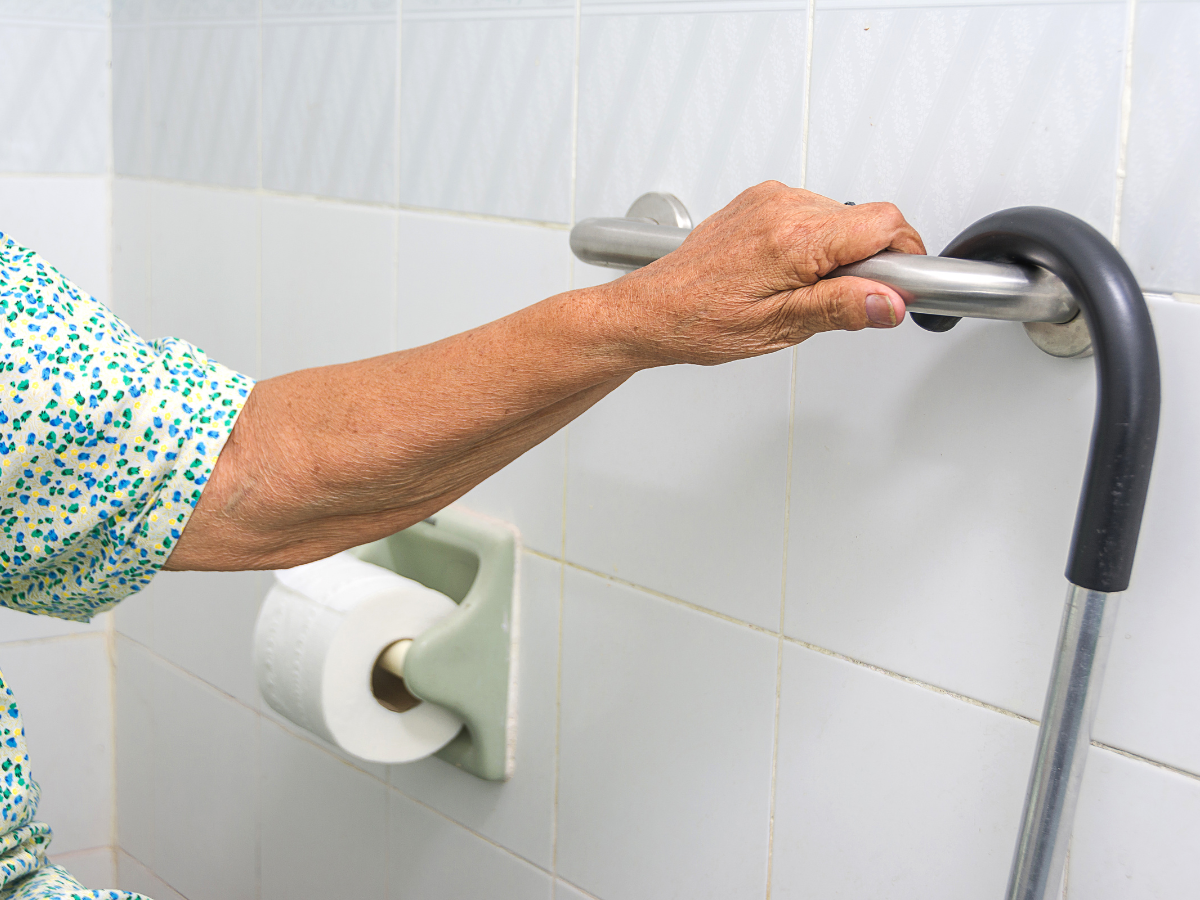In 1990, the United States signed into law the Americans with Disabilities Act (ADA). The legislation provides more building access for individuals with disabilities. Within the ADA are guidelines for safe ramps. These guidelines are required both for commercial and public properties although they aren’t mandatory for residential properties.
Canada does not have an official disability law. Our nation does, however, have some specific disability building codes in the Canadian National Building Code (CNBC). Nevertheless, as a proud Canadian company, Advantage Home Health Solutions is a big believer in the industry standard guidelines created in the United States. As a result, we follow ADA guidelines by choice. We believe it simply makes good sense.
What are the ADA guidelines regarding ramps?
Flat surfaces at doorways.
The first ADA guideline regarding ramps insists upon a minimum 4’x5′ flat surface at each door. This is necessary if the ramp extends straight out. If the ramp is turning, a 5’x5′ flat surface is required. This guideline ensures that ramp users and their caregivers are given safe, level surfaces that provide enough room to open and shut doors before turning around and continuing onto the ramps. The flat surfaces can come in the form of porches, decks or small thresholds.
Pitches.
The second guideline mandates that ramps have 1:12 pitches. For every inch of elevation, there should be 12 inches of ramping. This results in a 4.8 degree slope. This guideline ensures that the slope of the ramp isn’t too steep to provide safe passage for its user. National Ramp recommends no greater than a 1:8 pitch, and only for users in a power wheelchair or manual wheelchair being pushed up the ramp.
Resting platforms.
The third ADA guideline is all about giving ramp users areas to rest. Resting platforms of either 4’x5’ or 5’x5’ should be included for every ramp run longer than 30’. This regulation was created to offer resting places to both ramp users and their caregivers if and when they become fatigued using the ramp.
Ramp ends.
The fourth guideline references the ends of the ramps. They should each end on hard, level surfaces with a minimum area of 5’x5’. The purpose of this guideline is to keep a user’s mobility device from getting stuck in muddy or soft grounds. Concrete and pavement are acceptable landing surfaces for ramps. Hard-packed gravel can also be an acceptable landing surface in the event the individual’s mobility solution is capable of moving on such a surface. Grass and dirt are not acceptable landing surfaces
Ramp width.
The fifth and final ADA guideline for ramps addresses their widths. Ramps should be a minimum width of 36” for residential properties and 48” for commercial or bariatric use.
Friction.
It should also be noted that when it comes to ramps, the ADA has a standard for “friction coefficient”. This increases the non-slip factor of ramps. The ADA recommends 0.5 COF (coefficient of friction) or higher for aluminum ramps with grip. According to Safety Direct America, COF means that the more weight there is on a pedestrian’s shoes, the higher the friction force is.
“The pedestrian gets added friction from the added weight on the shoes, which helps maintain safety despite the added weight that’s being controlled,” explains their website, “However, when added weight is not on the pedestrian’s shoes, but instead on a separate or wheeled load, the shoes don’t get the benefit of added traction. This means that the floor’s minimum coefficient of friction (COF) for safety needs to be higher.”
The Advantage Home Health Solutions team offers a wide variety of high-quality wheelchair ramps. They include curb ramps, threshold ramps and even semi-permanent modular wheelchair ramp systems to accommodate any height and space requirement. We’ll help you determine which ramp is right for you! Please don’t hesitate to give us a call at 403-460-5438. You may also email us by filling out the form on our Contact page.




